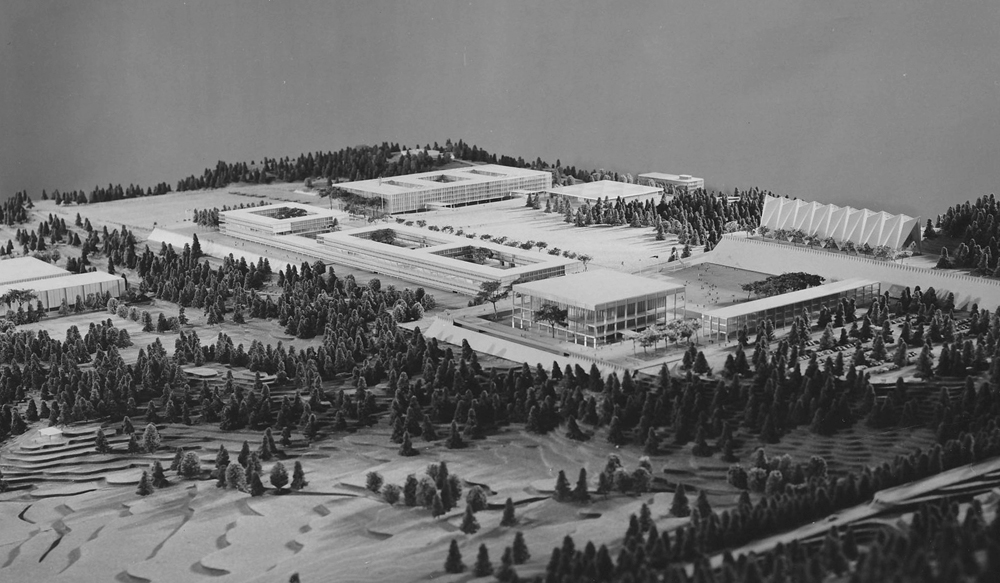|
"This view of a scale table model of the U.S. Air Force Academy looks to the southeast across the expansive campus and Academic Area. Elevated on the right is the Cadet Chapel and in clockwise order around the open plaza and expanse of lawn are the
Administration Building, Cadet Social Center, Cadet Quarters, Academic and Library Building, and Cadet Dining Hall. To the right rear of the Dining Hall down a gentle slope typical of the 17,500 acre site is the Hospital. To the left of the Cadet Quarters are the Physical Education Buildings." (14 May 1955) |
|











